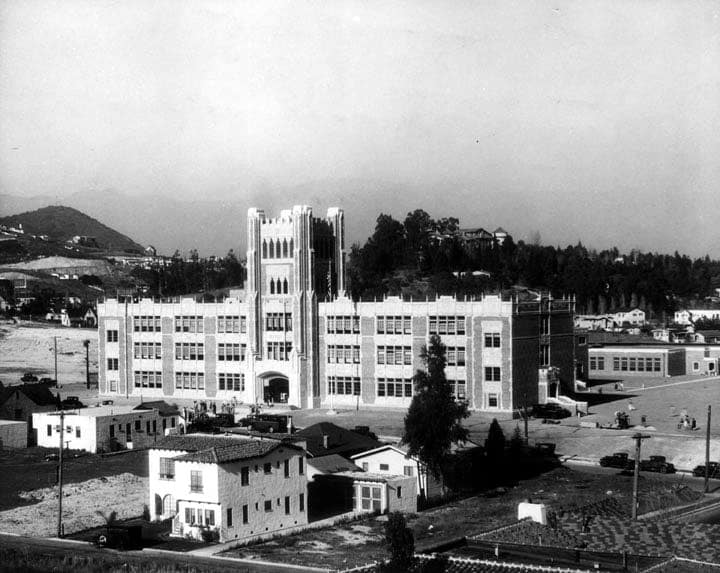
3939 W. Tracy Street 90027
3939 W. Tracy Street 90027 Los Feliz USA
Type
Collegiate Gothic
Sold
Bedrooms
Bathrooms
Area
About
History:
John Marshall High School
“Los Feliz High School Promised” at the LFIA meeting on 04/16/29 at the Breakfast Club and support was pledged to fight for an amendment to the city zoning ordinance.
“Work on New High School Being Rushed”: 250 men worked two eight-hour shifts. Construction started September 14, 1930, to be completed by February, 1931. Construction was ahead of schedule. 700 students were expected on opening day from Hollywood, Belmont, and Glendale High Schools. Joseph M. Sniffen, formerly of Franklin High School in Highland Park, was appointed principal, and Mrs. Gertrude Keith was appointed vice-principal.
“Collegiate Gothic. After the 1971 earthquake the School Board said that it had to come down; but the neighborhood, after a fine battle, convinced the board that the shell could be stabilized and the interior remodeled. (Source: g&w, 1977, p.164)
G. Lindsey, architect. (Source: g&w, 1985, p.181)
George M. Lindsey, architect.
A. S. Nibecker Jr, architect.
E. R. C. Billerbeck, architect.
About Collegiate Gothic: Collegiate Gothic is an architectural style subgenre of Gothic Revival architecture, popular in the late-19th and early-20th centuries for college and high school buildings in the United States and Canada, and to a certain extent Europe. Wikipedia
Details
Type: Collegiate Gothic Sold
Lot Size: 380,360 sqft
Year Built: 1930
