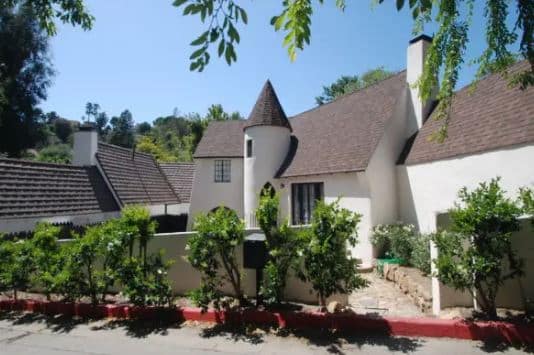
5863 Tuxedo Terrace 90068 - Gillespie House
5863 Tuxedo Terrace 90068 Los Angeles USA
Type
French Normandy, Historic-Cultural Monument, Storybook
Sold
Bedrooms
3 Bedrooms
Bathrooms
1 Baths
Area
1,412 sqft
About
“Gillespie House”
Los Angeles Historic-Cultural Monument #1094, declared 8/5/2015
Click here for Los Angeles Department of City Planning Recommendation Report, which has additional details on the property’s architectural and historic significance.
Historical significance:
Albert Arnold “Buddy” Gillespie was director of special effects at MGM from 1924 to 1965. Best known for is work on the Wizard of Oz he eventually received twelve academy award nominations and won four Oscars. He lived at Tuxedo Terrace during his formative years working on the silent movies and early talkies at a time when his job was called art director because the term special effects did not yet exist.
A master of art and technology known as the wizard of MGM, Gillespie invented solutions in movie making problems that no one had ever seen before from the silent classic era Ben Hur all the way through to the 1950s science fiction classic Forbidden Planet and Beyond,
Architectural significance:
Frederick Alexander Hanson was architect of Forest Lawn in Glendale. His many elegant buildings such as the Grand Mausoleum, the Wee Kirk O’ the Heather and the Hall he designed to house the famous Crucifixion by Jan Siyka are well known. More obscure is the 1920s fantasy medieval Europe made up of five unique Storybook style houses on Tuxedo Terrace in the Hollywood Hills.
5863 Tuxedo Terrace was designed by Hanson who also designed sets for Hollywood movies. The Storybook style originated in Hollywood during the 1920s in connection with the emerging movie industry and largely vanished by the late 1930s.
The proposed monument is next door to Hanson’s own residence, already designated monument #1031 in this rare Storybook enclave. (Source: Los Angeles Department of City Planning Recommendation Report)
History:
Architect was Fred Hansen. (Source: Steve Briggs, longtime resident.)
Built in 1925, this two-story single-family residence exhibits character-defining features of the French Normandy style. The HCM was designed by architect Frederick A. Hanson for his uncle Anthony D. Hanson. The subject building is adjacent to a house with similar design features that was designed by Frederick A. Hanson as his own residence. In 1926 the house was sold to Dorothy Gillespie, a widow with two grown children. She left the house to her daughter Kathryn in 1931.
Details
Type: French Normandy Sold
Bedrooms: 3
Area: 1,412 sqft
Bathrooms: 1
Year Built: 1926
